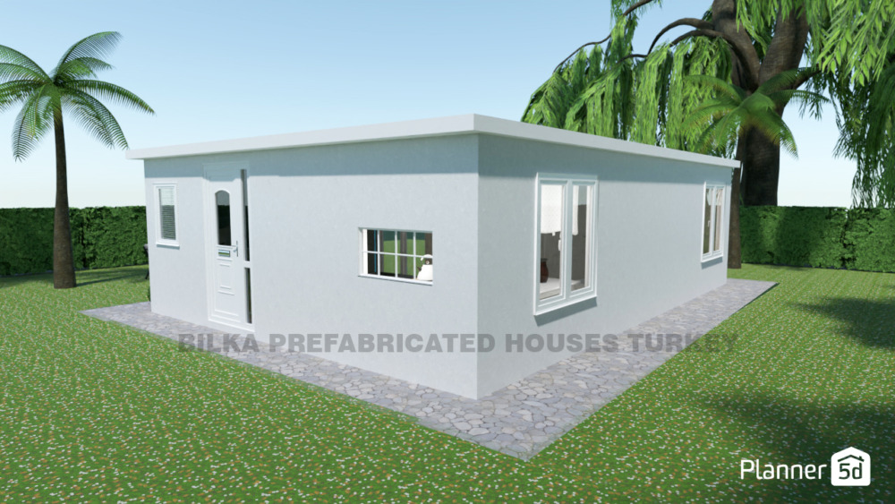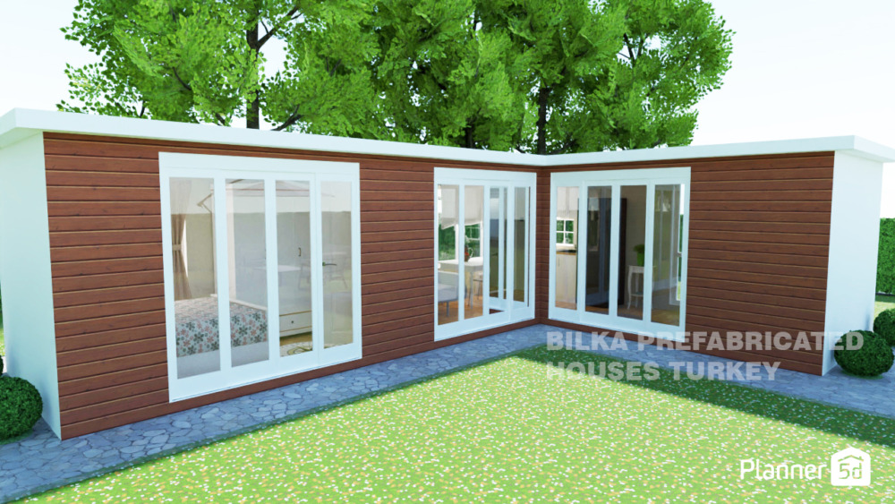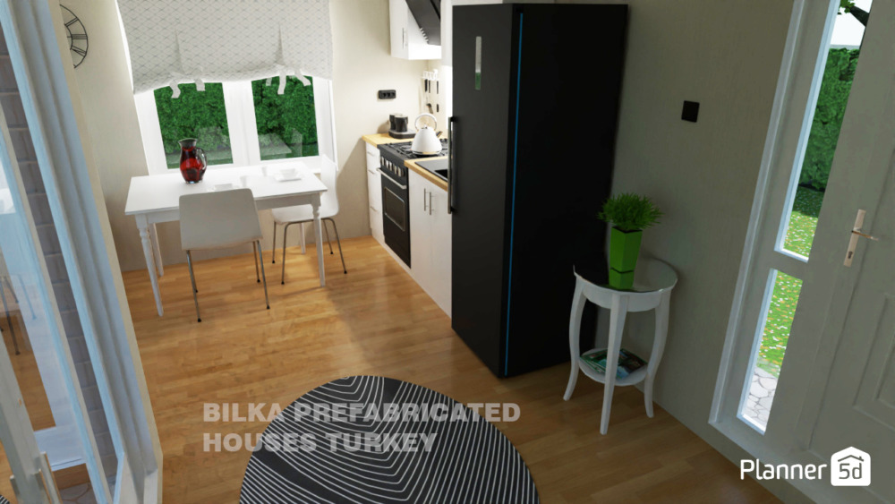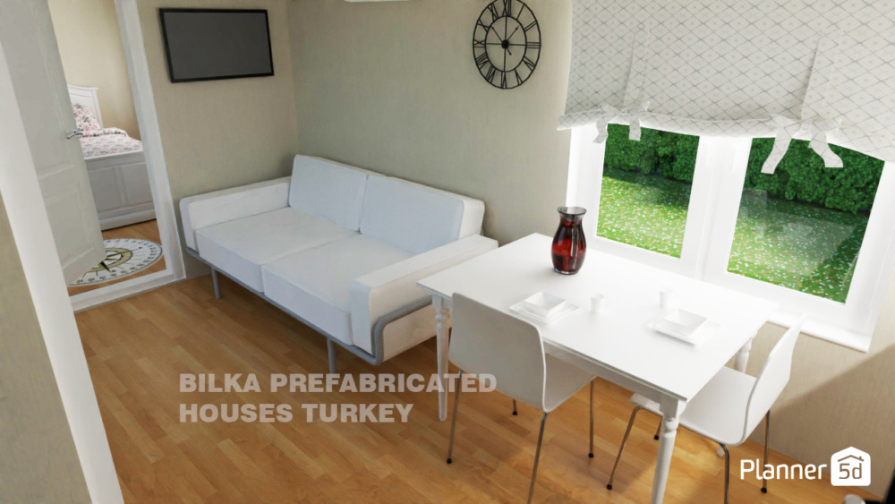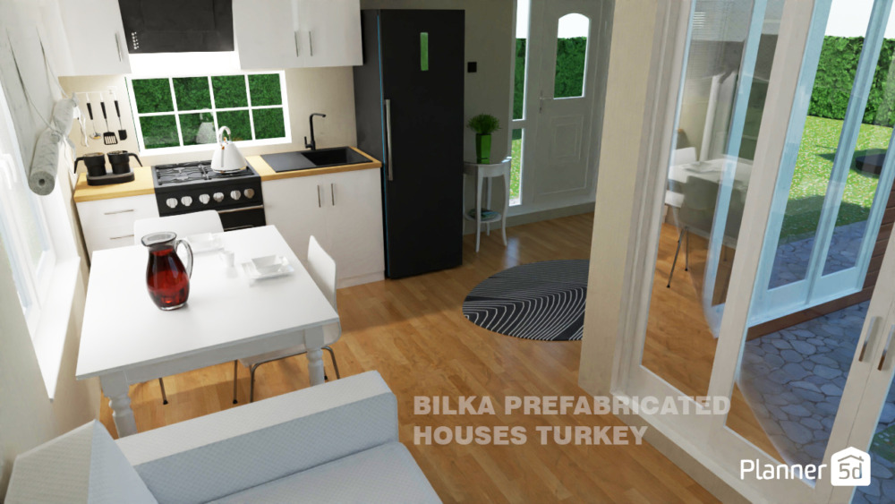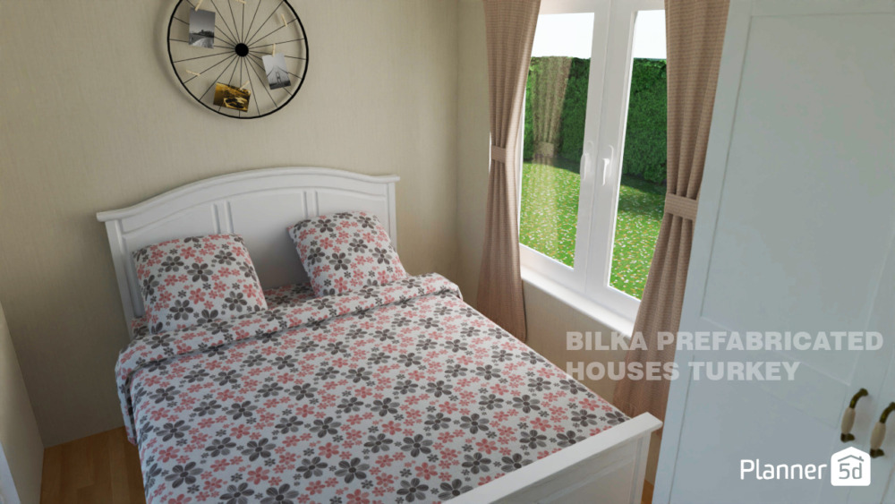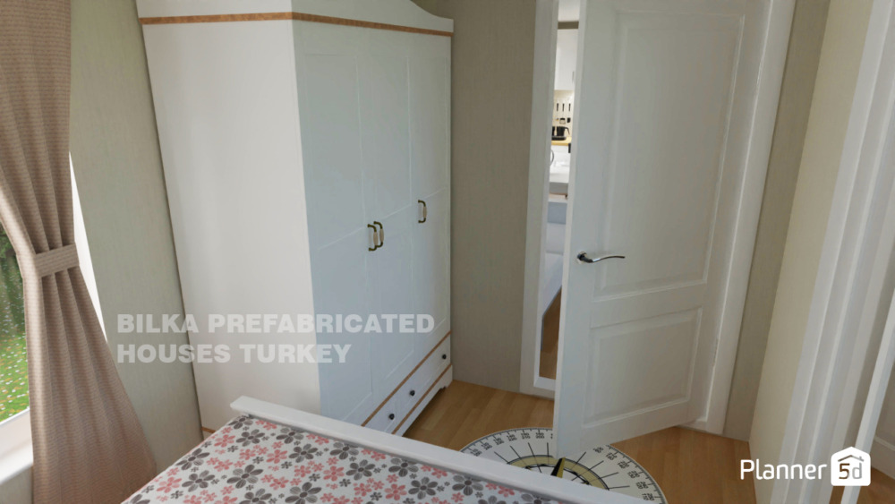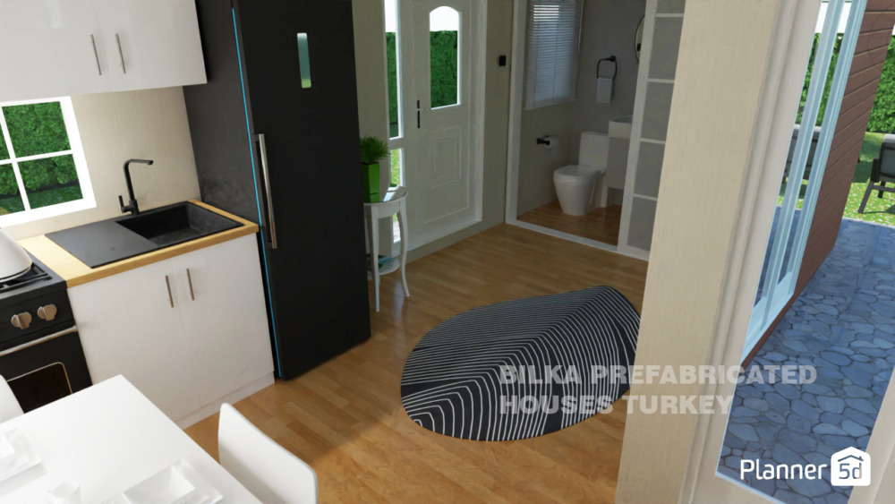Prefab Modern Garden Homes
We created a new house design for gardens or using for small prefab houses for our customers.
This is a light steel structure frame system and the best advantage is “No Need Supervisor, No Need Installation”
We are sending each side of ‘L’ shape via truck. 2 parts of the house are fitting to 1 piece big truck. Just you need to take it from the truck via crane and put it to your land and fix 2 parts together. That’s all.
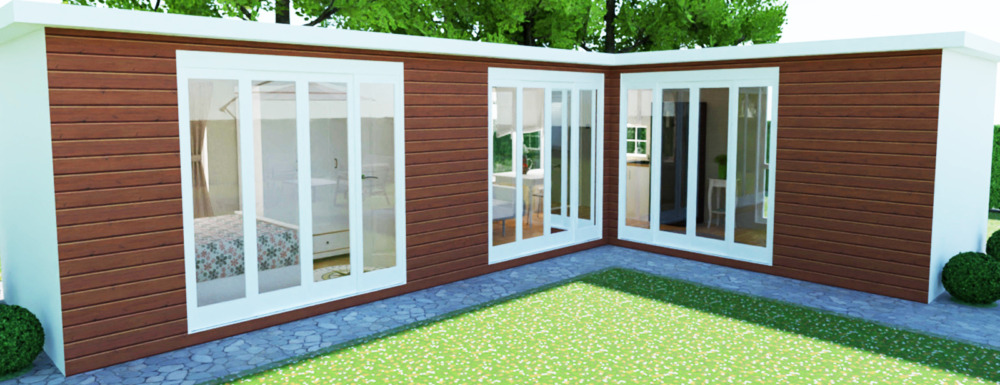
This prefab house has a flat roof system and ground base chassis for putting it to land safely and insulated.
We are sending a supervisor for house installation which is going Out of Turkey. But this system no needs that. No wasting time, no installation work.
For an option, we are adding solar panels to the roof for free electric and water tank if you want. This house size is 29 Sqm in total, It can be bigger (longer) or smaller. We cant do it more width because of truck/road size rules. Each block’s width is 245 CM and length is 600 CM. 2 pieces are connected together.
The main door side of the prefab house has a bathroom and open kitchen. Another side of the house has a bedroom and totally bigger sliding windows there. This is a sample plan and can change to your wishes. Here is the interior photos:
