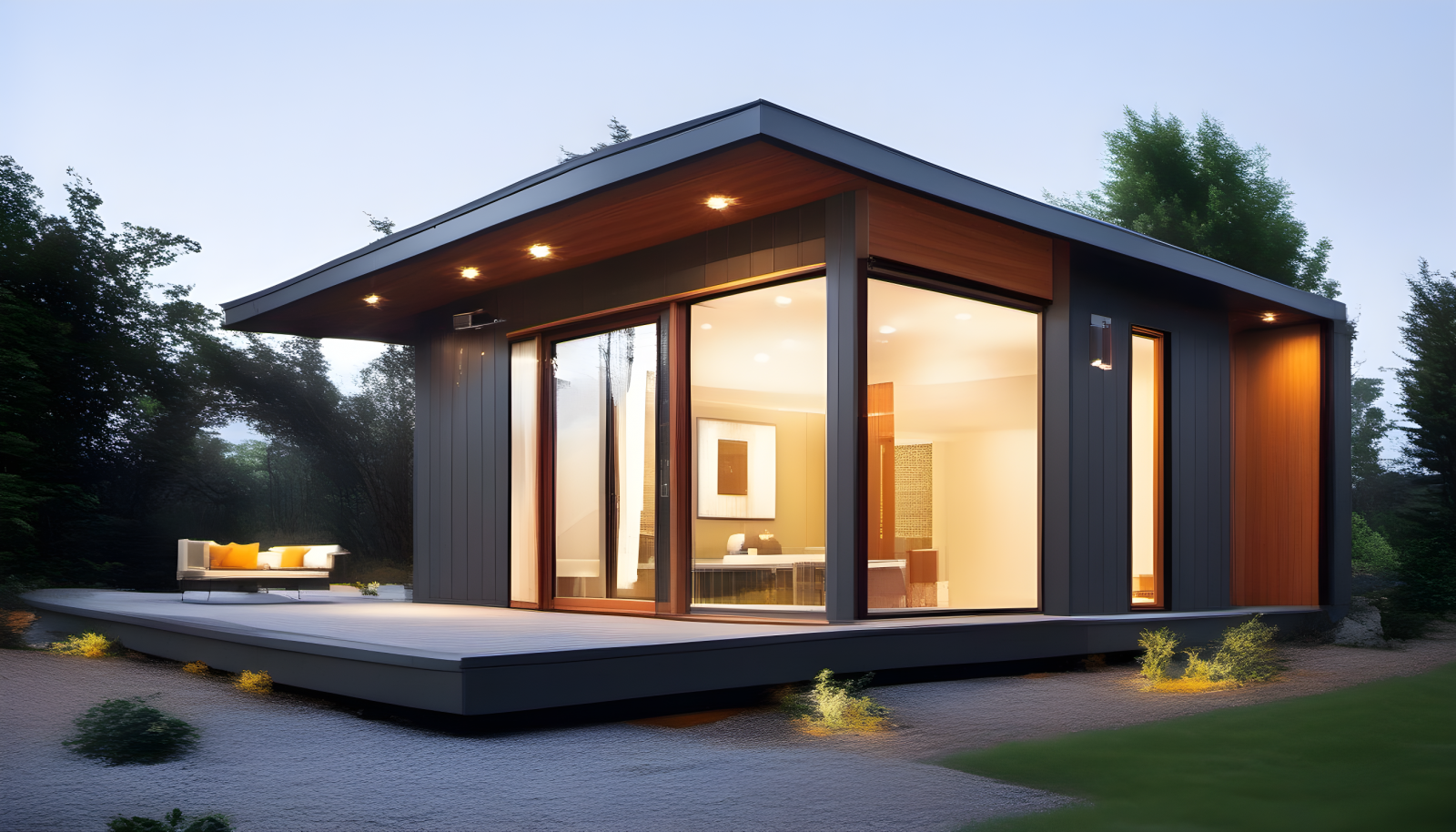How Can I Install a Prefabricated House in Maldives
How is Steel Prefab Home Installation Steps?
1. Site Preparation:
- Clear the construction site, removing any debris or obstacles.
- Level the ground and mark the corners and layout lines according to the house’s design.
2. Foundation:
- Excavate and pour the concrete foundation according to the structural engineer’s specifications.
- Anchor bolts are embedded in the foundation to secure the steel frame prefab homes.
3. Steel Frame Assembly:
- Floor Structure: Assemble the steel beams and joists for the ground floor, securing them to the foundation.
- Wall Frames: Erect steel wall frames, connecting them to the floor structure and each other. These frames include openings for windows and doors.
- Roof Structure: Install steel roof trusses and purlins, forming the roof structure. Add bracing for stability.
4. Cladding and Insulation:
- Exterior Cladding: Attach exterior cladding materials (such as metal panels, concrete boards, or other finishes) to the steel frame.
- Insulation: Install insulation between the steel studs to regulate temperature and enhance energy efficiency.
5. Windows and Doors:
- Cut openings for windows and doors in the steel frames.
- Install window and door frames, ensuring they are properly sealed and anchored securely.
6. Utilities Installation:
- Run electrical, plumbing, and HVAC systems through the steel frame prefabricated house, ensuring proper wiring and pipe installation.
- Install fixtures, outlets, switches, and other necessary components.
7. Interior Finishing:
- Drywall Installation: Attach drywall or other interior wall materials to the steel studs, finishing the interior walls.
- Flooring: Install flooring materials, which could be tiles, hardwood, laminate, or other options.
- Ceilings: Add ceiling finishes, such as suspended ceilings or drywall, as per the design.
8. Exterior Finishing:
- Complete the exterior finishing, including painting, siding, or other treatments based on the homeowner’s preferences.
9. Final Inspections and Finishing Touches:
- Conduct inspections to ensure everything is up to code and meets safety standards.
- Make any necessary adjustments or corrections.
- Complete landscaping and other outdoor features around the house.

How is the work of Building a new house in Maldives?
1. Research and Regulations:
- Local Regulations: Understand the local building codes and regulations in the Maldives. Regulations regarding construction, land use, and environmental impact assessments may vary between different islands and atolls.
- Permits: Obtain all necessary permits and approvals from local authorities. This might involve submitting detailed plans and getting environmental clearances.
2. Choose a Prefab Design:
- Choose Your House Plan: You can send your custom house plan or we can draw floor plans for you. You can choose colors/patterns and other details by your request.
3. Site Preparation:
- Land Survey: Conduct a land survey to understand the topography and any specific requirements for your chosen prefab design.
- Utilities: Ensure access to utilities such as water, electricity, and sewage. Prefab homes can be designed to be self-sufficient, but you need to plan for these utilities during the site preparation phase.
4. Foundation and Infrastructure:
- Foundation: Depending on the site conditions, your prefab home might require a specific type of foundation. Consult with a local engineer to determine the suitable foundation type for your location.
- Infrastructure: Plan for the necessary infrastructure, such as septic systems, wells, or renewable energy sources if you want your prefab home to be off-grid.



